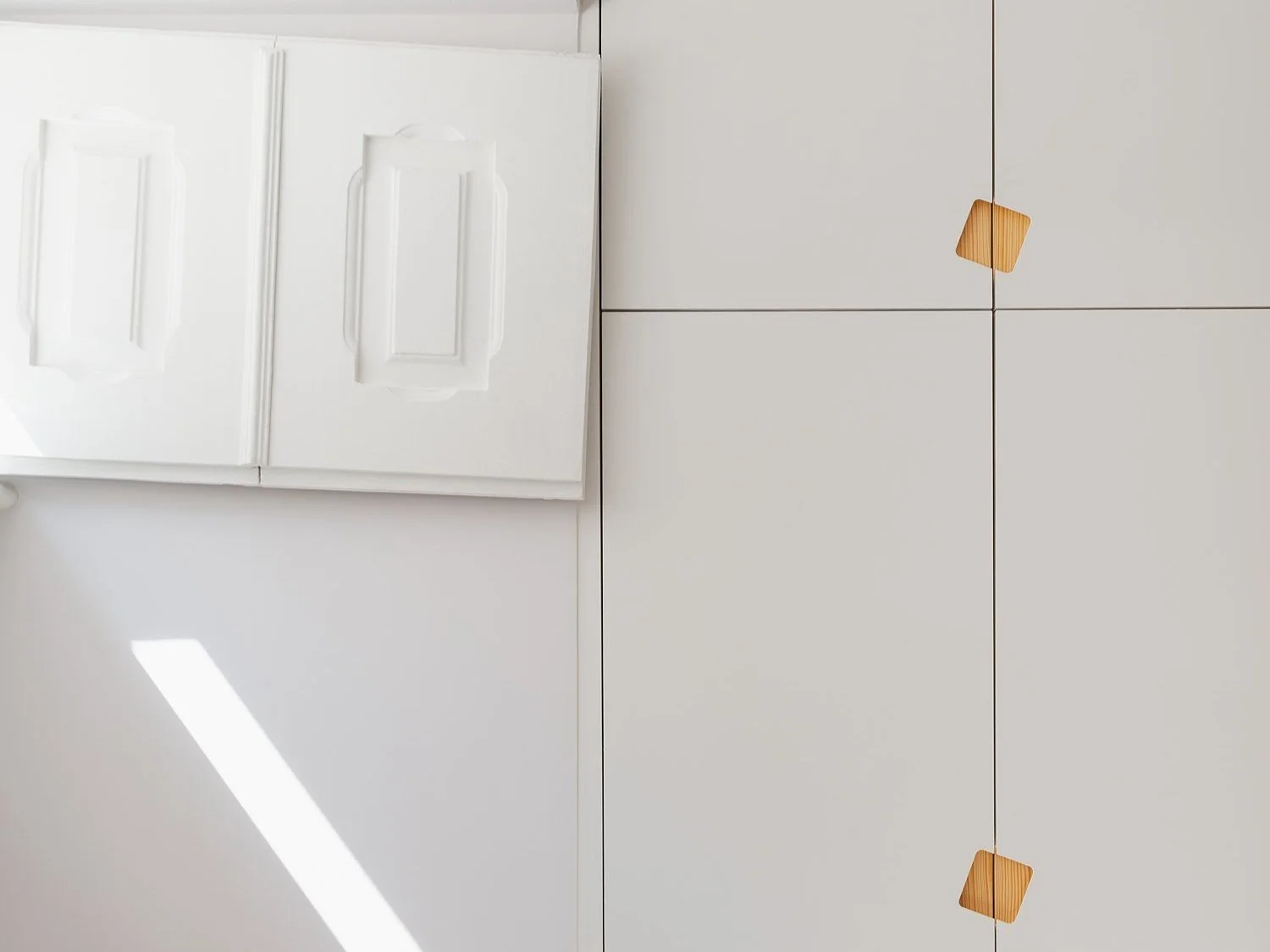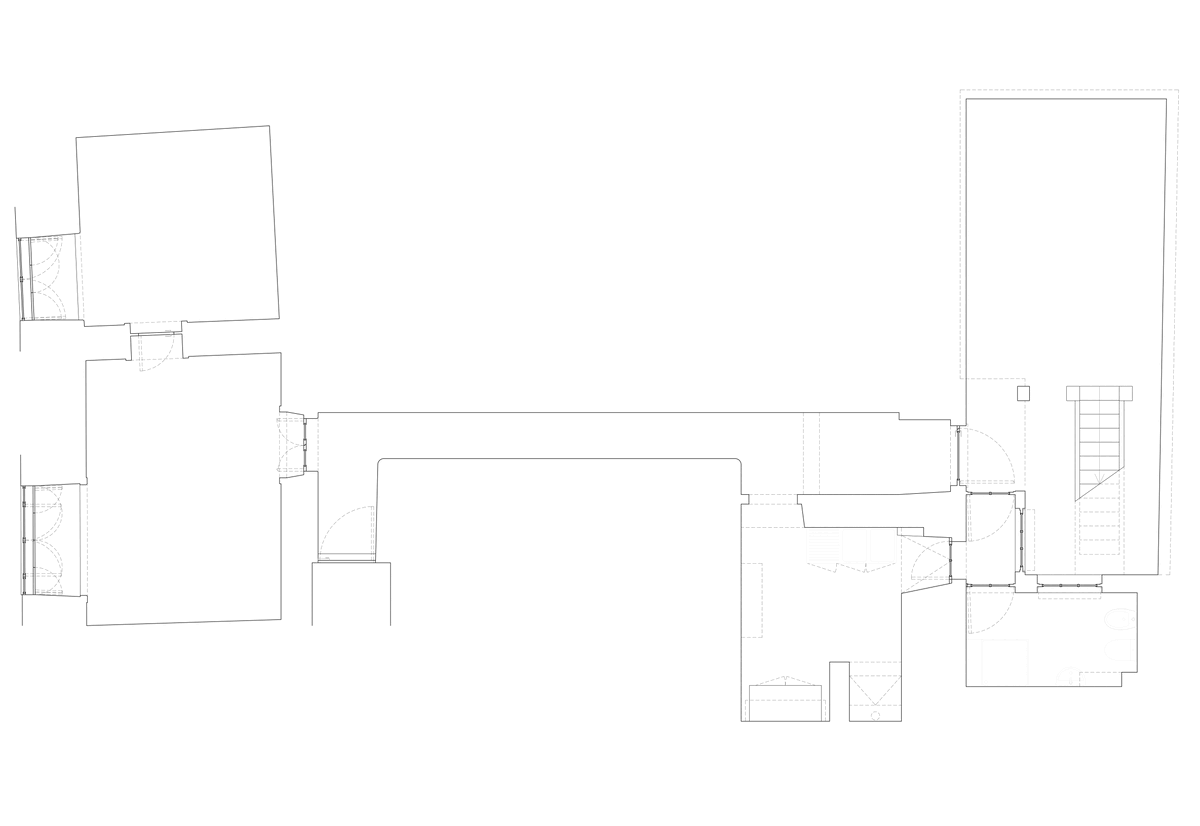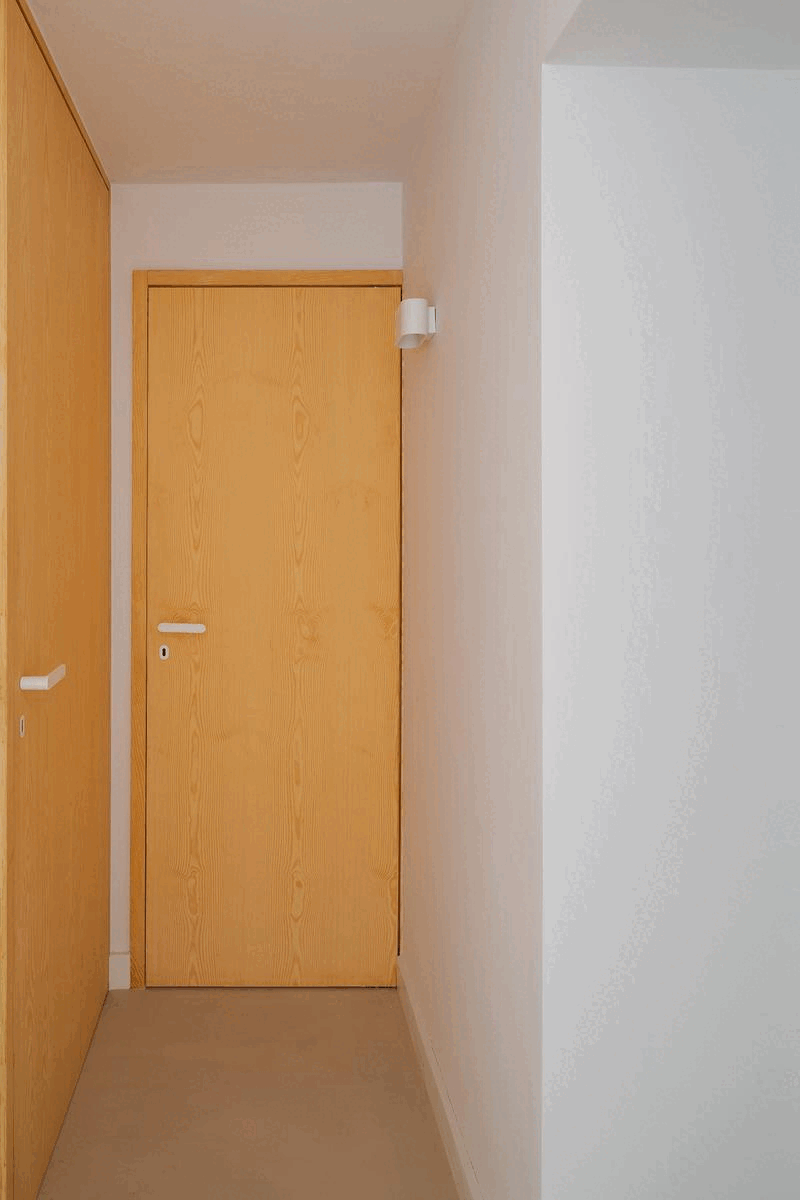Rés Vés
The program was organized according to two main cores separated by a long corridor: one with bedrooms with high light entrances, but well exposed to the direct sun from the south/west, and the bathroom. Moreover, the social core with living room and kitchen, where the exterior openings were maximized, taking advantage of the transparency of the glass for an amplification for both light entrance and the reduced interior area, to the private patio.
The second core is dark and small. For this reason, interior arched openings were occasionally opened, not to deteriorate the stability of the structural base that are the thick interior walls, articulating the living room, kitchen, and the access to the patio with a stone table that can belong to the three spaces or be a single element.
In the center of the bedrooms and bathroom, a structural reinforcement was made, which was required for the opening that organized the circulation. Here, the storage cabinets make it easier to live in a tiny house on a daily basis.
Enhancing the light was a determining gesture in the choice of materials and finishes. The floor, walls and ceilings are neutral and white, as are the light cabinets and the use of artificial light. The light pine and the pink marble, with their natural textures and appearance, break the neutrality and confer what can be considered proximity - between people and space.
Location
Campo de Ourique, Lisboa, 2023
Creation
Mafalda Neuparth Arquitectos
Team
André Duarte, Maria Lopéz, Mafalda Neuparth
Client
Private
Contractor
Vítor Nunes Marçal
Photography
© Daniel Malhão



















