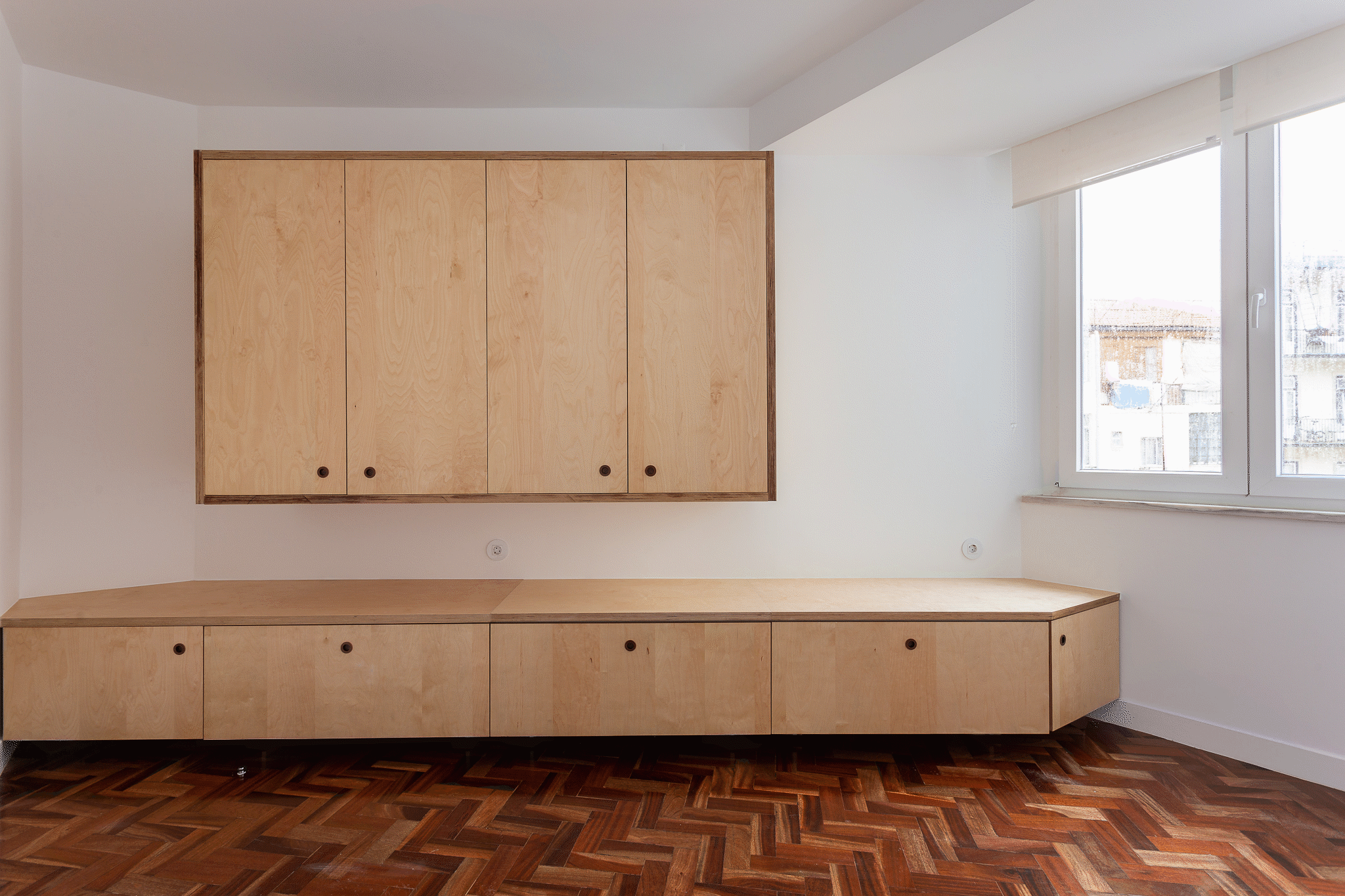Triângulo Vermelho
The principal aim of the project was to renovate the apartment located a few metres from Av. Almirante de Reis, one of Lisbon’s most multicultural thoroughfares.
The building made of reinforced concrete was built in 1963 to fill an empty space that existed in an already consolidated urban environment.
The existing apartment consisted of an entrance/corridor leading to the bedroom, the bathroom and the living room. It is possible to access the kitchen by way of the living room, as well as the former terrace that was closed up in order to extend the indoor areas, as was the terrace off the bedroom.
As this is a small area, one of the main intentions was to augment the spatial perception of the apartment. For this reason, the kitchen became an integral part of the living room and the closed terraces were qualified and integrated into the indoor areas. The idea behind this was to bring more light into the apartment and a glass corner piece was introduced to allow natural light to enter the inner rooms.
The extension of the areas gained from the terraces was done by treating the flooring and ceilings and by extending the continuous herringbone wooden panels present throughout the whole apartment.
White cement terrazzo items and inert items of local stone were used in the wet areas and marble was used for the counters and tops, with white tiles in the bathroom.
Birch plywood was the choice for the woodwork which endeavoured to create a link between the bedroom wardrobes, the suspended bookcases and the kitchen furniture. The kitchen was given touches of blue to recall the house as it was during the client’s childhood.
A great effort was made to use only natural and local materials and to, as much as possible, preserve the pre-existing elements.
Location
Penha de França, Lisboa, 2019
Creation
Mafalda Neuparth Arquitectos e Rita Rebelo Póvoas
Development
Mafalda Neuparth e Rita Rebelo Póvoas
Client
Privado
Contractor
Vítor Nunes Marçal
Photography
Luís Costa
Translation to english
Michael Dornan






















